The Vue - Apartment Living in Austin, TX
About
Office Hours
Monday through Friday: 8:30 AM to 5:30 PM. Saturday and Sunday: Closed.
Discover our pet-friendly apartments at The Vue in Austin, Texas, ideally situated for those seeking a vibrant lifestyle. Immerse yourself in exceptional dining, diverse shopping options, abundant natural parks, and excellent access to public transportation.
Choose from our four expansive floor plans featuring one, two, or three bedroom apartments for rent, each with a delightful patio or balcony providing additional space. Experience an airy ambiance with generously sized kitchens and 9-foot ceilings.
Stay active and invigorated by taking advantage of our shimmering swimming pool or state-of-the-art fitness center. We provide a small and large dog park for your beloved four-legged companions, ensuring they enjoy ample exercise and social fun. Unveil an array of enticing amenities awaiting your exploration at The Vue apartments in Austin, TX, and elevate your living experience to new heights.
Floor Plans
1 Bedroom Floor Plan
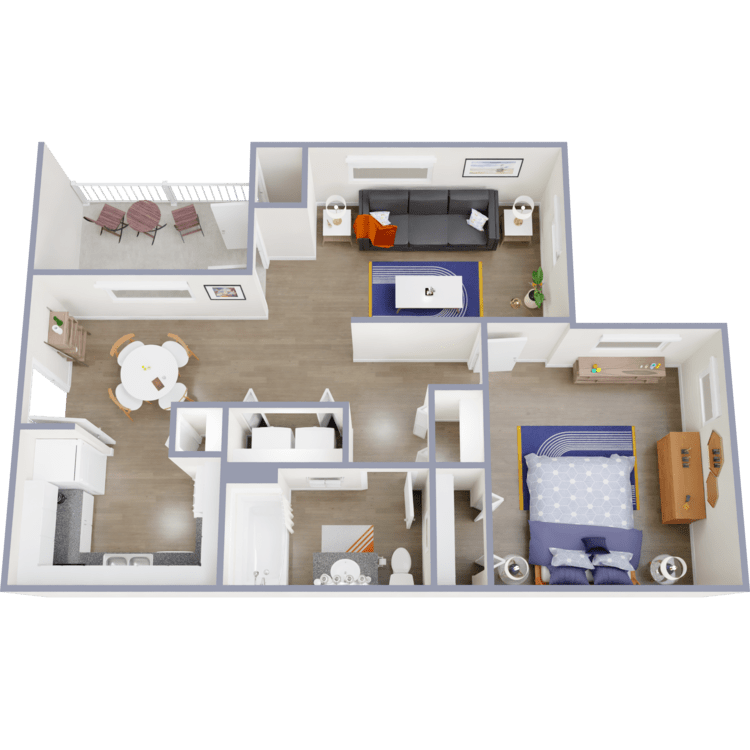
A1
Details
- Beds: 1 Bedroom
- Baths: 1
- Square Feet: 699
- Rent: $1039-$1999
- Deposit: $100
Floor Plan Amenities
- 9Ft Ceilings
- Balcony or Patio
- Ceiling Fans
- Central Air Conditioning and Heating
- Faux Wood Flooring
- Oversized Closets
- Spacious Kitchens
- Spacious One, Two, and Three Bedroom Homes
- Washer and Dryer Connections
* In Select Apartment Homes
2 Bedroom Floor Plan
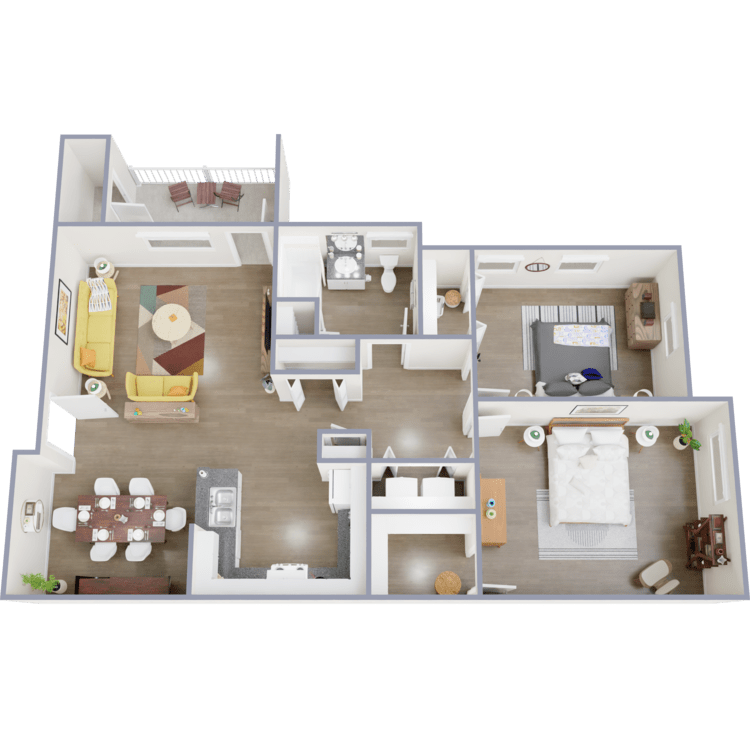
B1
Details
- Beds: 2 Bedrooms
- Baths: 1
- Square Feet: 846
- Rent: $1249-$1689
- Deposit: $200
Floor Plan Amenities
- 9Ft Ceilings
- Balcony or Patio
- Ceiling Fans
- Central Air Conditioning and Heating
- Faux Wood Flooring
- Oversized Closets
- Spacious Kitchens
- Spacious One, Two, and Three Bedroom Homes
- Washer and Dryer Connections
* In Select Apartment Homes
Floor Plan Photos







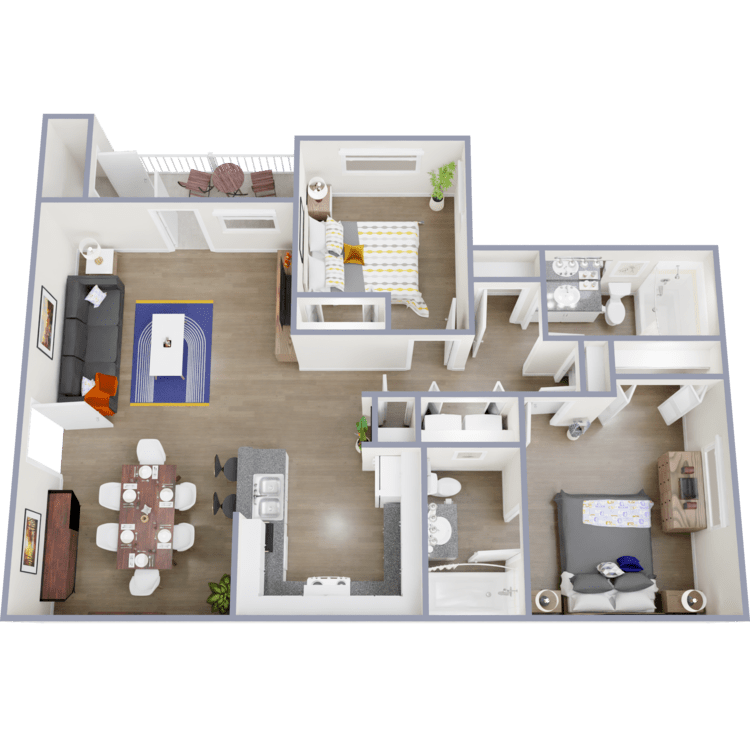
B2
Details
- Beds: 2 Bedrooms
- Baths: 2
- Square Feet: 942
- Rent: $1349-$1839
- Deposit: $200
Floor Plan Amenities
- 9Ft Ceilings
- Balcony or Patio
- Ceiling Fans
- Central Air Conditioning and Heating
- Faux Wood Flooring
- Oversized Closets
- Spacious Kitchens
- Spacious One, Two, and Three Bedroom Homes
- Washer and Dryer Connections
* In Select Apartment Homes
3 Bedroom Floor Plan
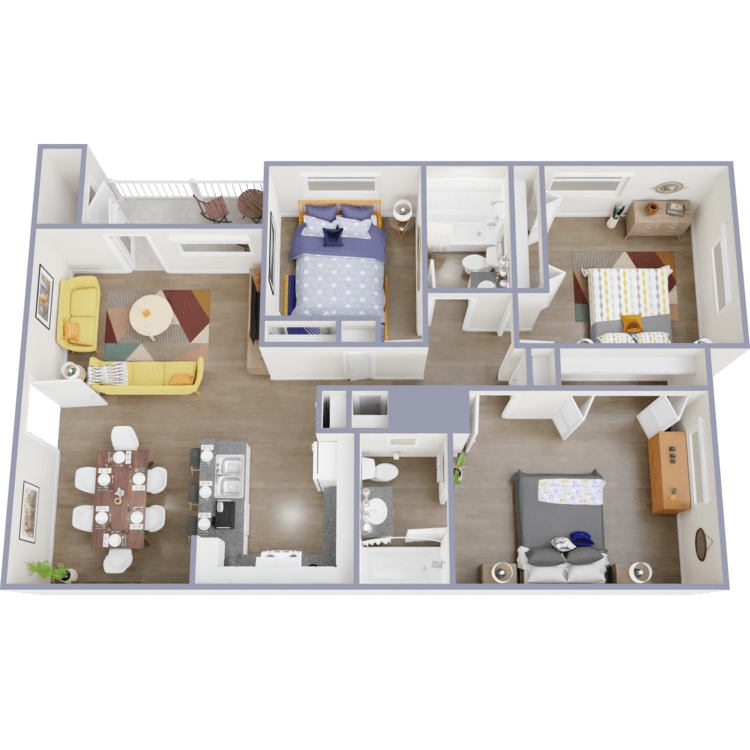
C1
Details
- Beds: 3 Bedrooms
- Baths: 2
- Square Feet: 1152
- Rent: $1579-$2129
- Deposit: $300
Floor Plan Amenities
- 9Ft Ceilings
- Balcony or Patio
- Ceiling Fans
- Central Air Conditioning and Heating
- Faux Wood Flooring
- Oversized Closets
- Spacious Kitchens
- Spacious One, Two, and Three Bedroom Homes
- Washer and Dryer Connections
* In Select Apartment Homes
Show Unit Location
Select a floor plan or bedroom count to view those units on the overhead view on the site map. If you need assistance finding a unit in a specific location please call us at 512-454-4242 TTY: 711.
Amenities
Explore what your community has to offer
Community Amenities
- Access to Public Transportation
- Clubhouse
- Covered Parking Available*
- Easy Access to Freeways and Shopping
- Flexible Lease Terms Available
- On-call and On-site Maintenance
- Pet-friendly
- Picnic Area with Barbecue
- Play Area
- Shimmering Swimming Pool
- Small and Large Dog Park
- State-of-the-art Fitness Center
- Storage Units*
* In Select Apartment Homes
Apartment Features
- 9Ft Ceilings
- Balcony or Patio
- Ceiling Fans
- Central Air Conditioning and Heating
- Faux Wood Flooring
- Oversized Closets
- Spacious Kitchens
- Spacious One, Two, and Three Bedroom Homes
- Washer and Dryer Connections
Pet Policy
Pets Welcome Upon Approval. Breed restrictions apply. Limit of 2 pets per home. Non-refundable pet fee is $400 per pet. Monthly pet rent of $20 will be charged per pet. A pet interview is required. Pet Amenities: Small and Large Dog Park
Photos
Amenities
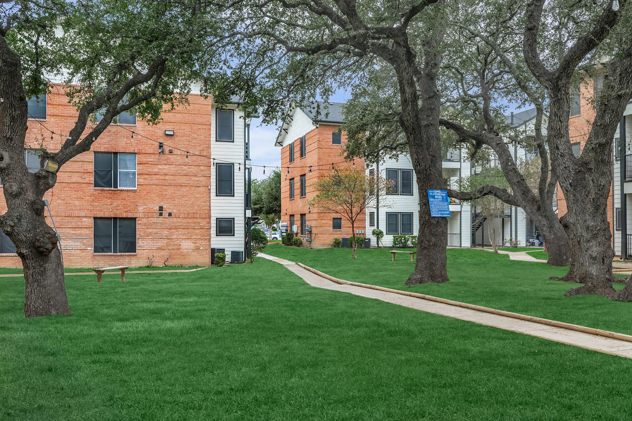
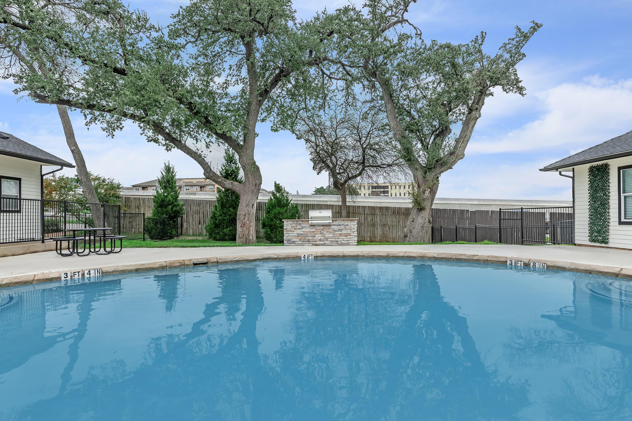
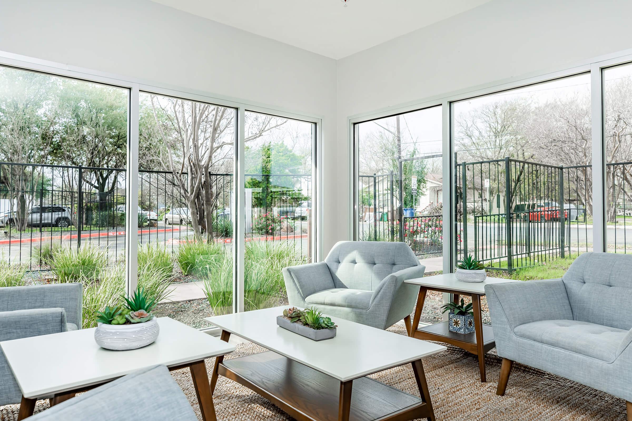
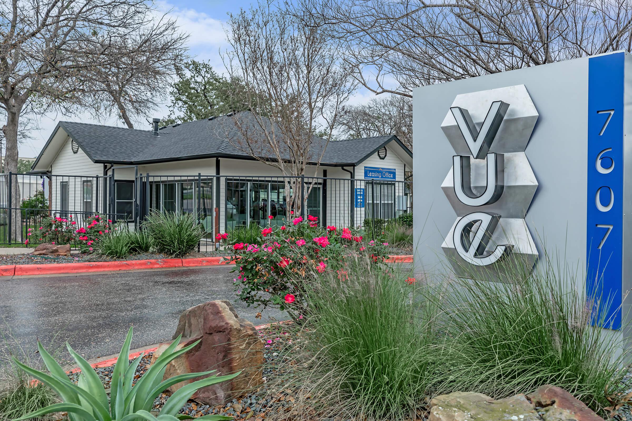
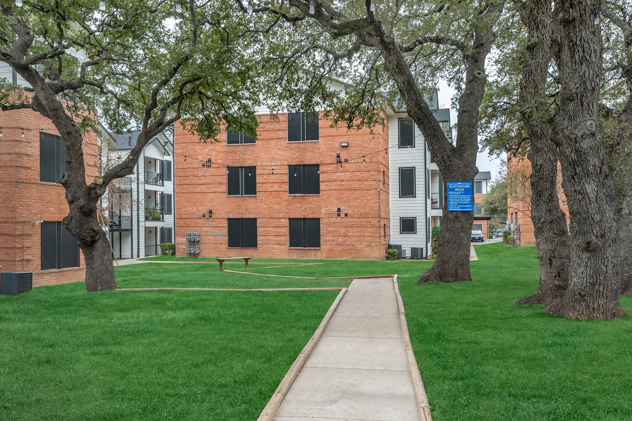
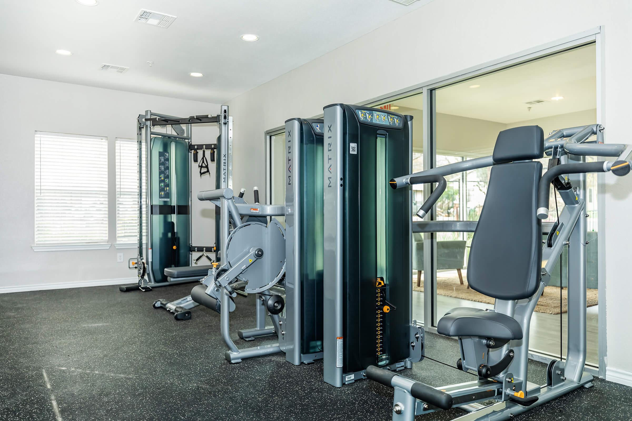
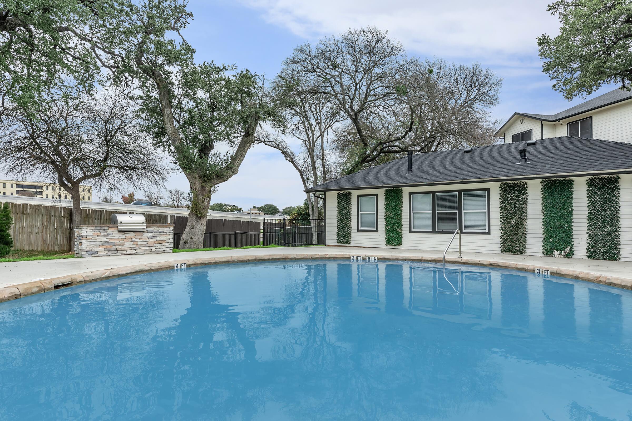
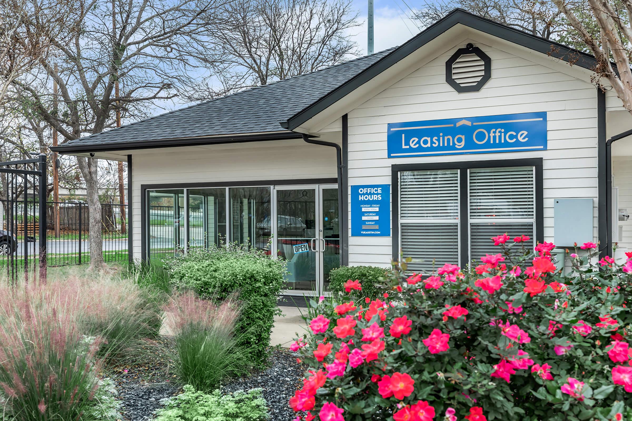
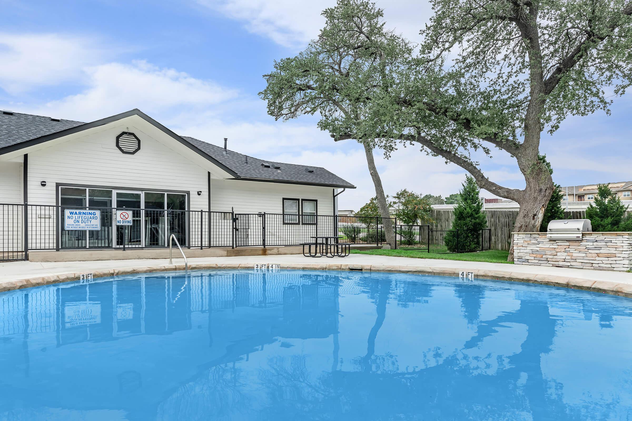
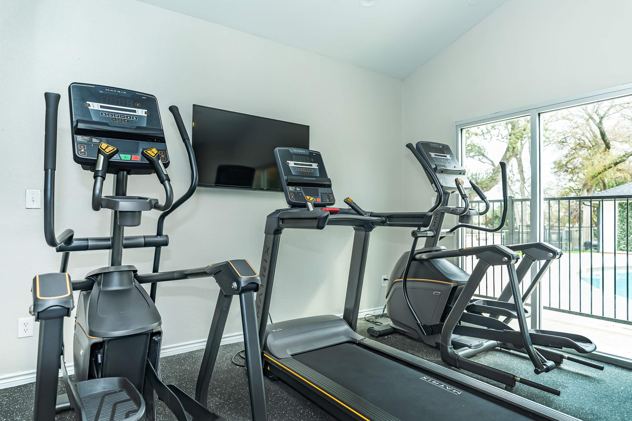
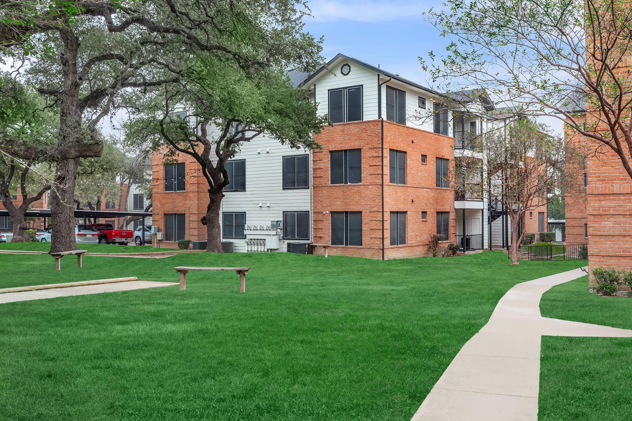
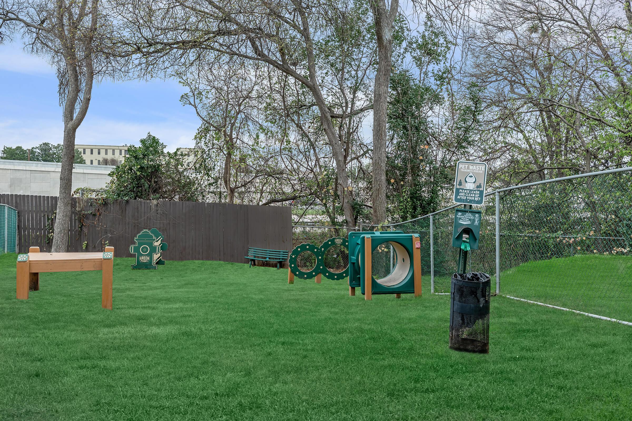
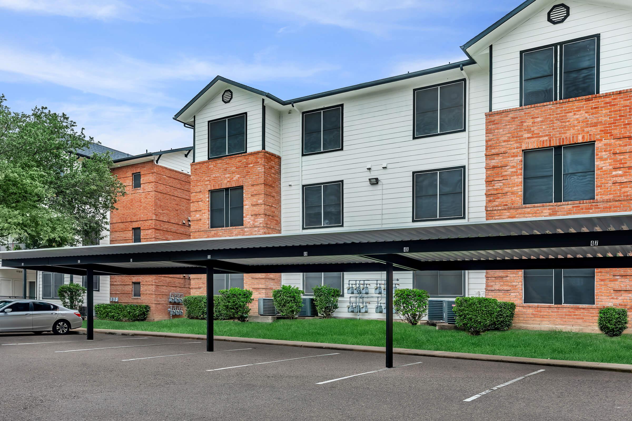
B1







Neighborhood
Points of Interest
The Vue
Located 7607 Blessing Ave Austin, TX 78752Bank
Cinema
Elementary School
Entertainment
Fitness Center
Golf Course
High School
Hospital
Library
Mass Transit
Middle School
Park
Post Office
Preschool
Restaurant
Salons
Shopping
University
Contact Us
Come in
and say hi
7607 Blessing Ave
Austin,
TX
78752
Phone Number:
512-454-4242
TTY: 711
Office Hours
Monday through Friday: 8:30 AM to 5:30 PM. Saturday and Sunday: Closed.